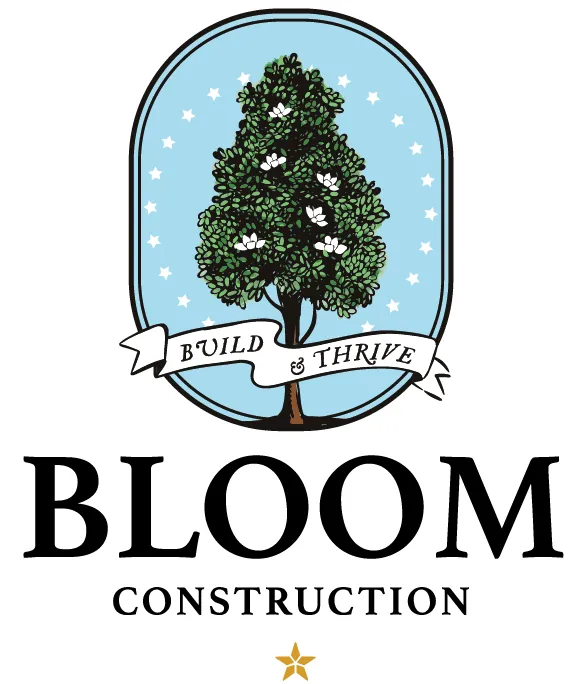Arlington Architecture Guidelines
Architectural Covenants for Arlington
Porches & Stoops
All houses are encouraged to have a porch or stoop. Porches are to be minimum 16 ft wide and min. 8 ft deep. Porch Columns are based on Classical styling and house. Stoops are to have character and good proportions, sized appropriate to the front of house.
Window & Door openings
Windows and window panes are to be vertically proportioned. Window style, proportion, and muntin patterns based on Classical design. Window head heights are minimum 8 ft A.F.F. Door Style based on Classical houses and must include a transom window above. Transoms are to be fixed casement windows and not direct glazed. Side Lites are a general requirement, but reviewed on a case by case basis with the rest of the design.
Roof Shapes
Roof shape and pitch will be based Classical styling. Cornice and trim should be proportionate to it’s overhang. Entablatures should be proportionate to the height of columns and based on Vignola’s proportions and orders.
Dormer type and proportion should fit the design and details should match and coordinate with the house cornice.
Approved Materials
Wall Materials:
Brick (natural), painted brick, parged brick, stucco, lap siding, shiplap siding (no gap). All based on style. Brick will be approved based on it being a color that would have been local and style that would have been manufacturered pre-1900.
• Columbus Brick: Canal Street Genuine papercut, Mill Creek Genuine papercut, Wakefield genuine papercut, St. Augustine genuine papercut, Forest Glen genuine papercut.
• Boral Brick: Briarwood Blend Queen, Granby Crossing Queen, New Orleans Queen.
Exterior Moulding / Trim:
Fibercement, Engineered Wood, Wood, Cellular PVC. Fypon or Azek mouldings. Window trim in siding needs to be min. 5/4 x 4 jamb and 5/4 x 6 head with a 5/4″ drip cap or Azek large drip cap. At beam/column, beam depth must be at least width of column. Width of beam must match column neck on front and back.
Windows:
Energy efficient wood, PVC, or aluminum clad with true divided lite appearance (7/8″ muntins with space bar). Windows in brick must have brick mould. Windows in siding are not to have brick mould. Shutters, if used, will be louvered or solid panel, fully operational with associated hardware and tie backs, shutter dogs, or latches.
Windsor Legend series PVC or HBR.
Sierra Pacific alum Clad, monument Series.
Precision Millwork PVC.
Marvin Architectural Series or Next Generation Series double hung and casement with aluminum trim accessories; Aluminum clad simulated divided light (SDL); French Doors and Bi-fold doors.
Jeld-wen Siteline Clad double hung and casement with aluminum trim accessories; Alum. clad simulated divided light (SDL)
Pella Alum Clad to be reviewed/approved by ARB.
Weathershield Alum Clad to be review/approved by ARB.
Shutters:
Job Site built shutters are not allowed. Aeratis Shutters are not allowed. Shutters to have minimum thickness of 1 1/4” with 2 1/2” width stiles and rails, except for bottom rail 3 1/2”. Louvered Shutters from Timberlane, Atlantic Premium, or Shutters by Design are approved and to be reviewed by ARB.
Porch Ceilings:
Cornice & Trim:
Cornices in siding should have a frieze board, bed mould soffit trim, soffit board or vented soffit board, and fascia board. Brick corbeling and detail; Wood, composite, cellular PVC or polyurethane millwork; Stucco, stone, or cast stone
Roofing:
Membrane roofing; Standing seam metal roof, 40 year architectural shingles
Timberline Ultra HD Shingles, all colors except Sienna Sunset – 40 year architectural shingle
Timberline HD Shingles, Barkwood, Charcoal, Driftwood, Shakewood, Slate, and Weathered Wood – 40 year architectural shingle
Metal Roofing – Standing seam, Dark colors only.
Owens Corning Mira Vista specialty roofing; synthetic shakes, slate, copper, and metal.
Berkshire Collection: composite shingles.
Tamko Roofing Products.
Lamarite slate composite shingles.
Ludowici Shingle Tile, or slate, or shake.
Colors approved only by ARB
Gutters & Downspouts:
Half-round copper, aluminum painted, or galvanized steel with round downspouts;
K-style gutter with round downspouts – only allowed on Classical style if correctly built into the cornice or accompanied with a 2 1/4″ bed mould underneath. Must be reviewed and approved by ARB.
Garages and Garage Door:
Single garage doors only allowed.
Any garage door facing the front street or motorcourt must be recessed at least 8″ and must have a covering/awning of some type over the door.
At the front motorcourt, the garage mass must be reduced in scale to keep the roof from blocking second floor windows on the house.
Colors:
Main body wall colors can be in the family warm whites, lighter earth tones or natural wood tones, and light to medium shade colors in a historical palette. Natural Brick colors are to be in the red and brown tones, typical for the local area. Painted brick is remeniscent of stucco and therefore needs to stay in the white, warm white, and lighter earthtone colors.
Trim and Columns: For the most part, trim and columns should be white, especially on a Classical house.
Shutters: shutters, on the whole, regardless of style, should be dark, contrasting colors. If looking at a fan deck of paint chips, select from the bottom three colors on the line-up.
Historic pictures of Classic houses can be presented to set a precedent for color selection. Colors can be reviewed by an ARB.

